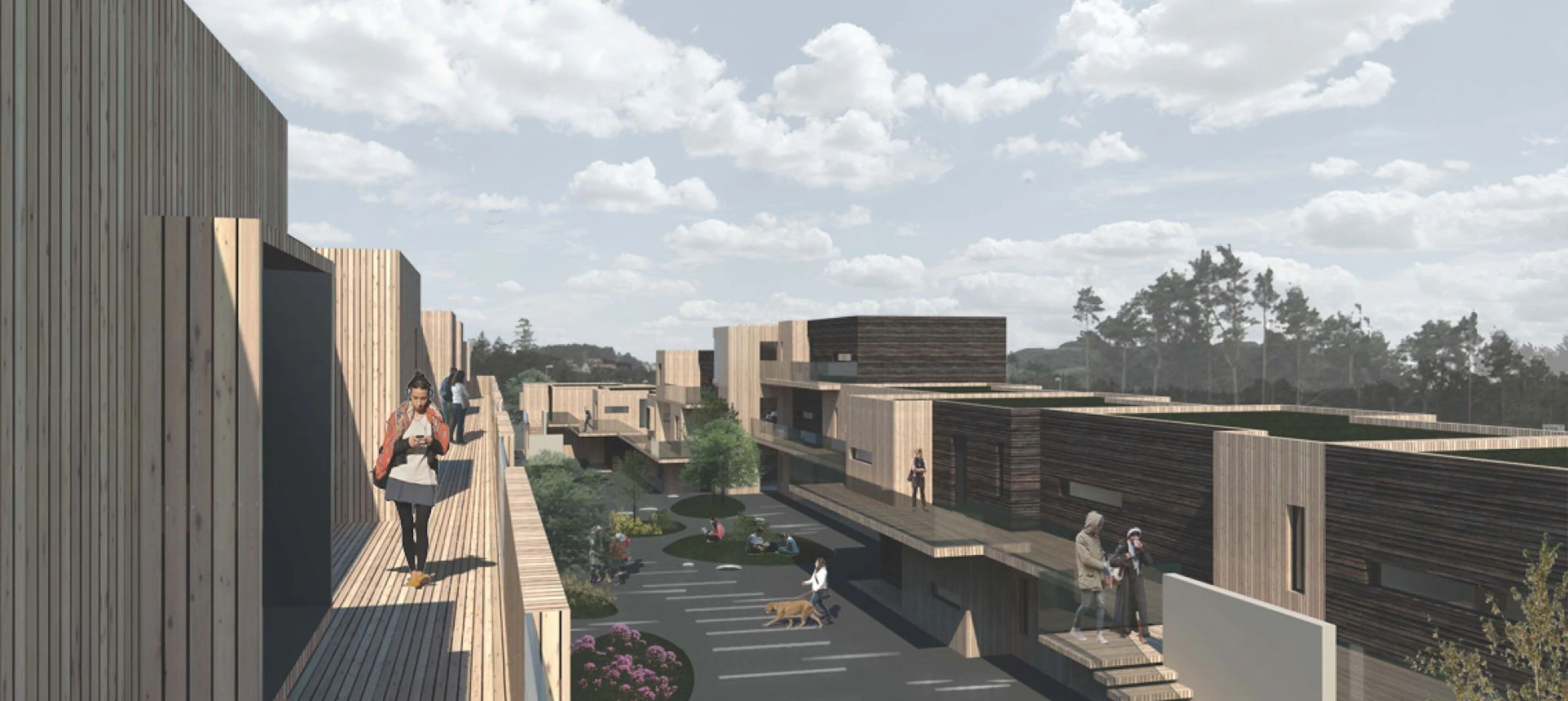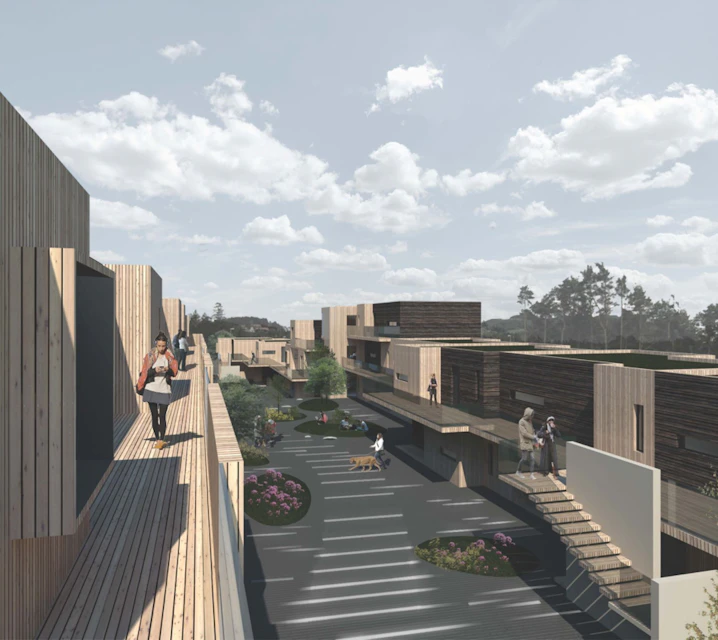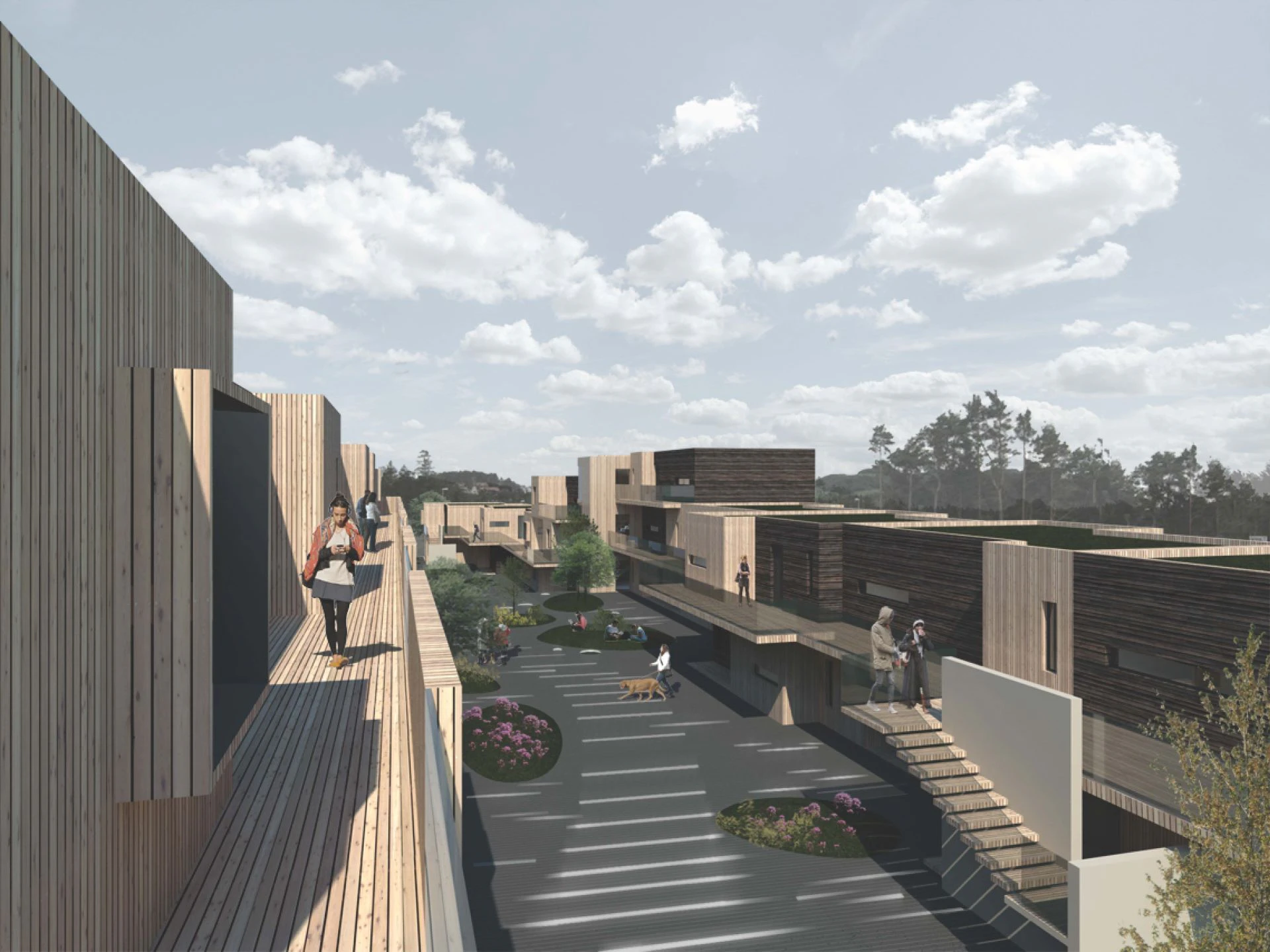Bogafjell
Kruse Smith Eiendom engaged Batteríð Arkitektar to design apartment buildings for a plot in the Bogafjell area of Sandnes municipality. A prerequisite was the existing local plan, which allows for two buildings with up to 45 apartments across 3 and partially 4 floors on the plot. The buildings were designed with 45 apartments and an underground parking garage, most of which were made with consideration for people with disabilities. The goal was to create a varied environment for different groups in society. The area is elevated with a good view of the hilly landscape. The steep slope and the long, narrow plot were significant challenges for the design of the buildings and outdoor areas.
The buildings are quite large compared to the surroundings, which are characterized by smaller apartment buildings and row houses. To make the buildings appear visually smaller and more in line with the surroundings, they are designed with significant breaks and varying heights. The construction material is wood, further connecting the buildings with the surrounding structures as wood is the dominant building material in the area. On the roof of the underground parking garage lies a common outdoor area for both buildings, which is intended to have low vegetation and playgrounds.


