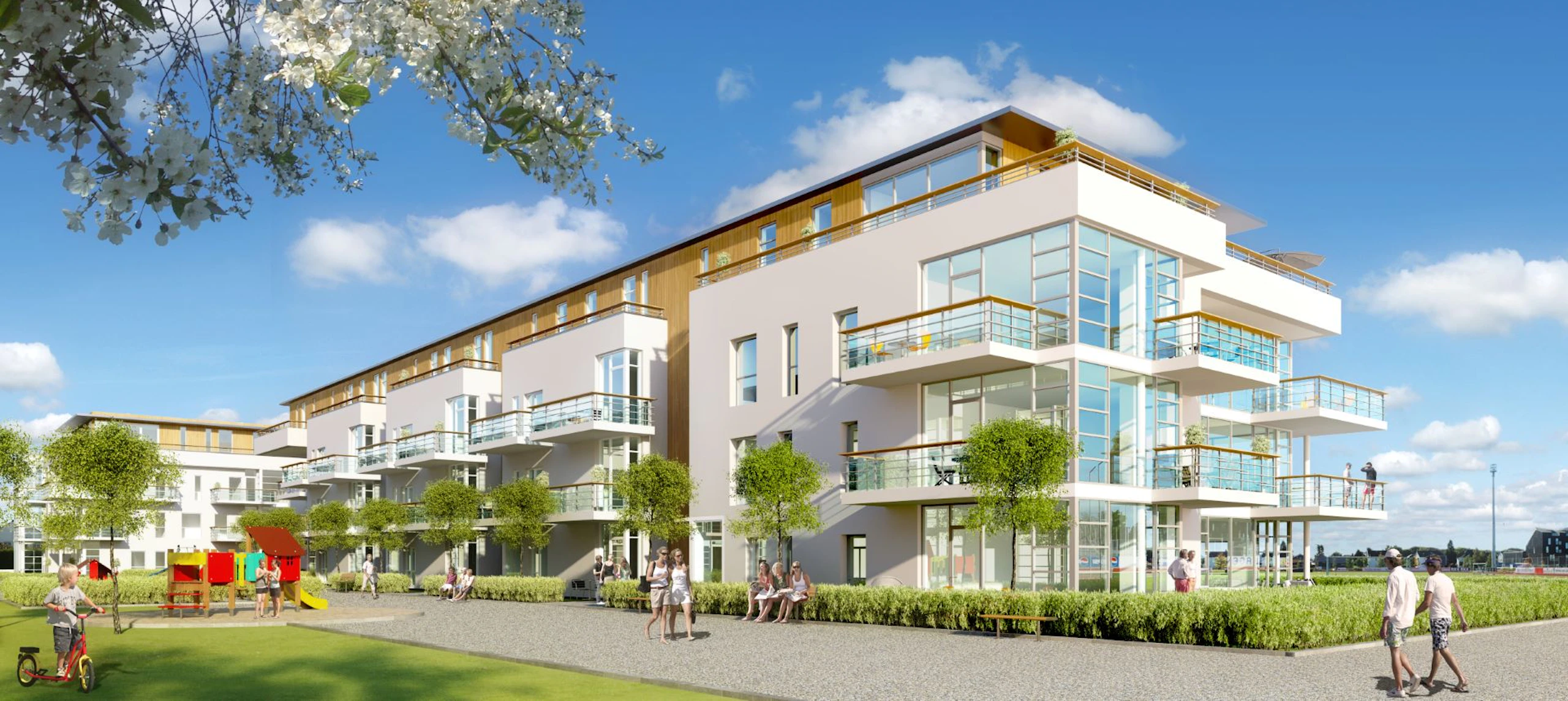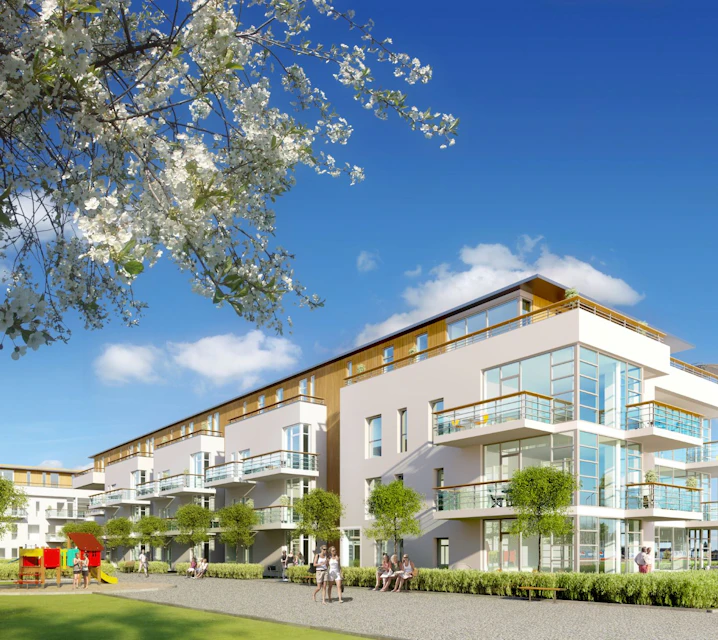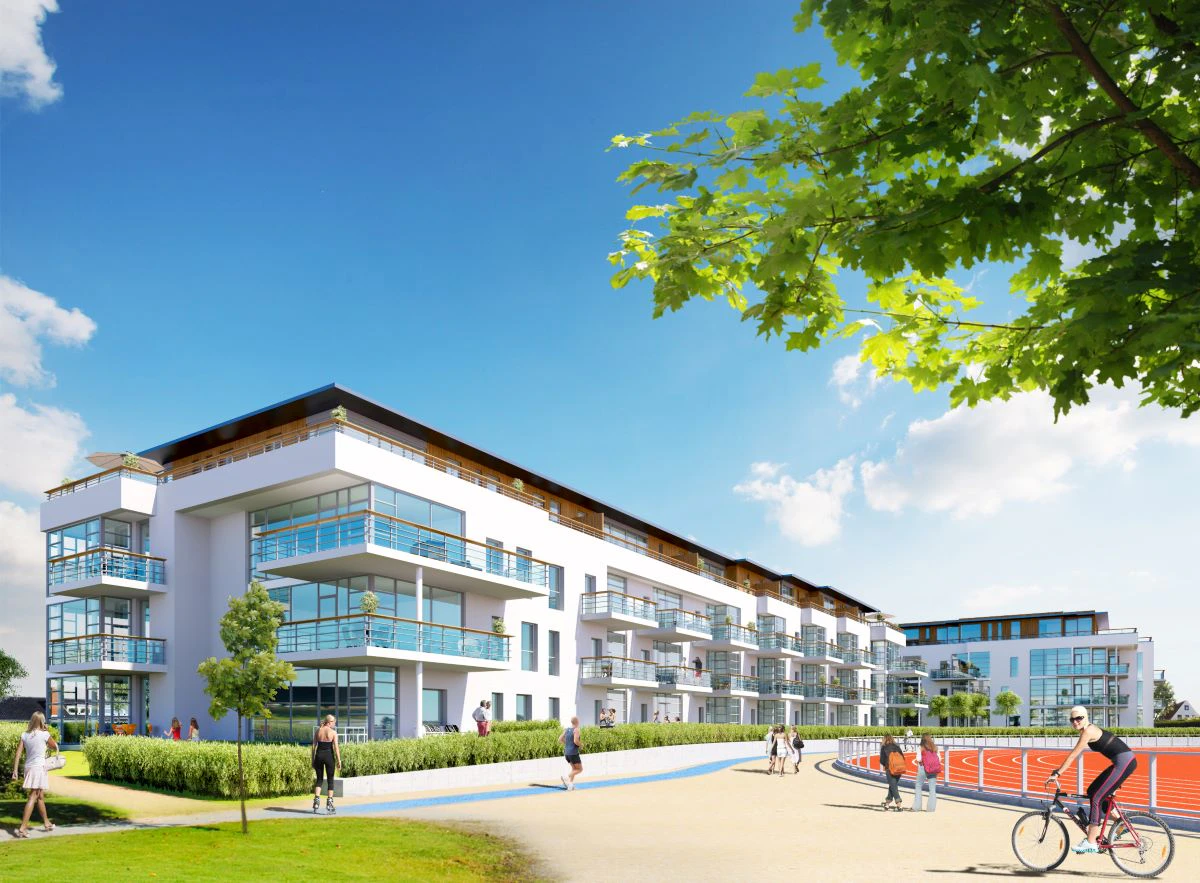Eiganes Holberg
Year
2012
Location
Stavanger, Norway
Floor Area
13,995 m2
Collaborators
Client
Eiganes B3 AS
Batteriid, as a subcontractor for Link Arkitektur, took over the preliminary project from Stein Halvorsen Arkitekter in 2010. The project involves redesigning apartments to meet the accessibility requirements of the new building regulations TEK 10. Subsequently, construction drawings were made along with site follow-up.
The project consists of 3 buildings with a total of 87 apartments plus an underground parking garage. Building A has 29 apartments, Building B has 25 apartments, and Building C has 33 apartments. All buildings feature high ceilings and large windows while still meeting high energy requirements (using windows with a U value of 0.8). The buildings have cast-in-place concrete slabs and load-bearing walls between apartments for acoustics, while the exterior walls are lightweight to minimize heat loss. The exterior wall cladding is mostly brick, bagged with white lime plaster. Timber is also used in connection with entrances and on the top floor, which is recessed. All apartments receive light from at least two sides, and the same applies to outdoor areas/balconies, which are on both sides.


