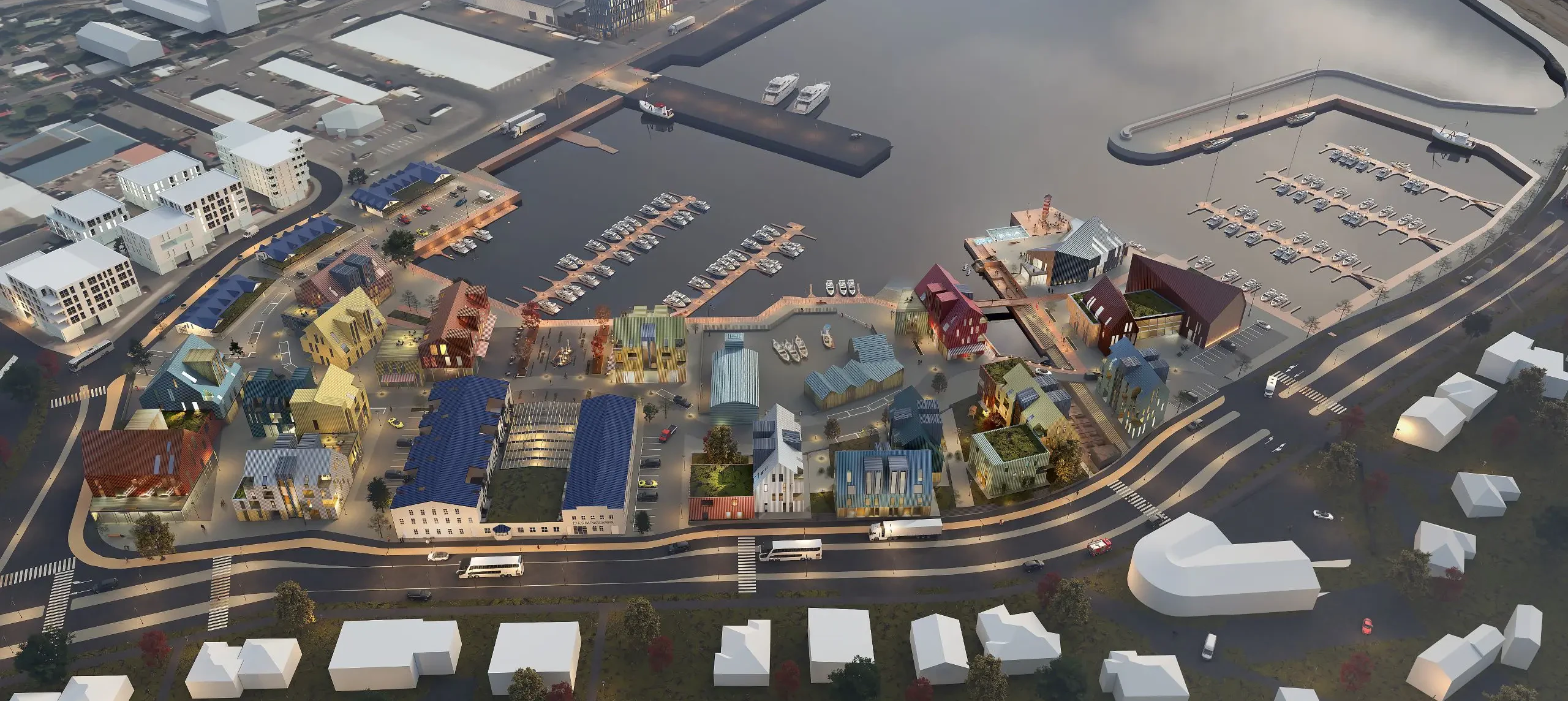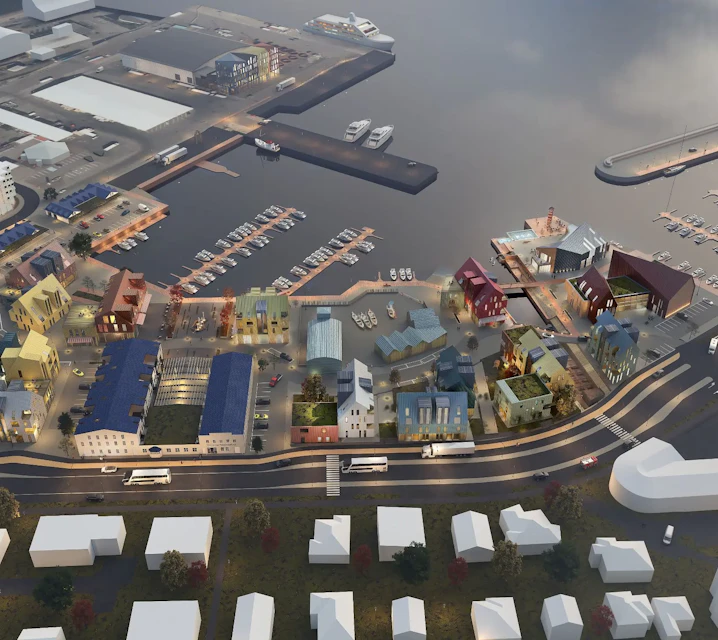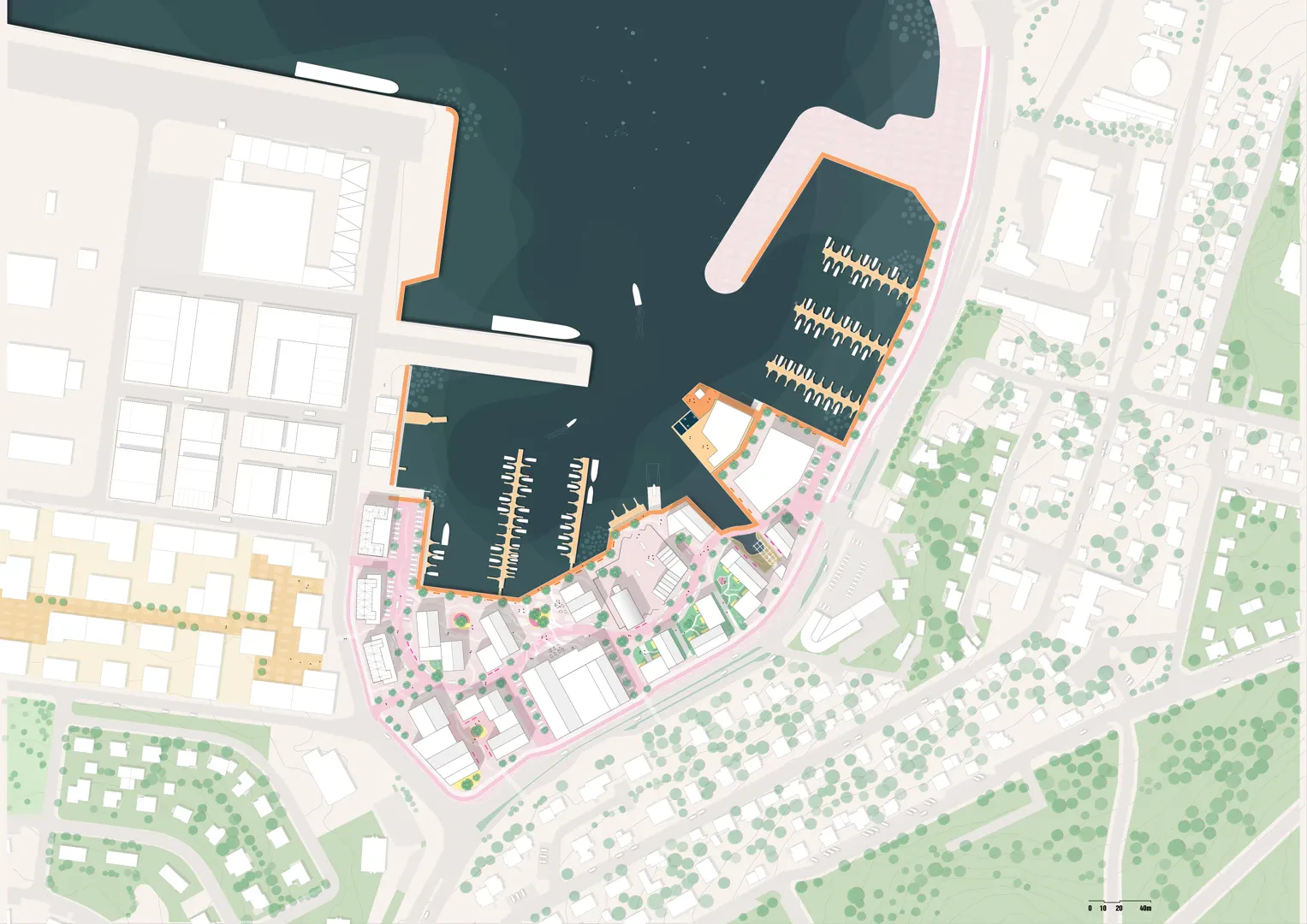Flensborg Harbour
Context and Planning Premises
In 2018, the town of Hafnarfjörður, in collaboration with the Icelandic Association of Architects, launched an ideas competition for a framework plan for the Flensborg Harbour and Óseyrarsvæðið area. Two proposals were awarded first place. These winning proposals were combined into one, which later evolved into changes in the master plan.
The goal of the framework plan was to increase the integration of the town and the harbour with a dense, mixed-use development in harmony with the adjacent neighborhoods and harbor activities. The aim was to create a cohesive development in line with the area's history and environmental qualities, with changes in land use and better infrastructure utilization. The integrated planning proposal emphasized the spirit of the place, high-quality public spaces, increased biodiversity, green transportation modes, and diverse architecture.
Key Issues & Goals
To develop the ideas and goals of the master plan into a new local plan, aimed at strengthening the connection between the harbor and the town.
The overall appearance of the area will be transformed with improved utilization. In the development of the area, attention will be given to its unique features and distinctive place in the urban landscape of Hafnarfjörður.
The quality, sustainability, and value of the area will be enhanced through better land use, denser development, and improved environment and quality of life for users and residents.
Emphasis will be placed on an attractive urban appearance, well-crafted buildings, open urban spaces, and lively ground floors, fostering a vibrant community.
Traffic connections to the area will be improved with a focus on traffic safety. Good connections will be established to adjacent areas and the town center with pedestrian and cycling paths. Good access to the marina will be ensured, and traffic flow around the South Harbour will be maintained in harmony with the new development.
A simple and cost-effective street and pathway system (pedestrian and cycling paths) will be planned, serving the development as efficiently and safely as possible, with an emphasis on accessibility for all.
The local plan will promote environmentally friendly and sustainable solutions in the area's infrastructure, including incentives for those building eco-friendly and certified buildings.
The planning process and decision-making will align with the United Nations Sustainable Development Goals, which are based on the economic, social, and environmental pillars of sustainable development.
FLENSBORG HARBOUR: History and Spirit of the Place
Flensborg Harbour in Hafnarfjörður has historically been an integral part of the town's fishing industry and operations. Although the area's industrial role has diminished in recent decades, the image of harbor-related activities remains visible and alive in the hearts of the town's residents.
The annual Sailor's Day, celebrated since 1953, is a deeply rooted event in Hafnarfjörður’s history. It offers people the opportunity to visit the town’s harbor and experience the local culture, including art galleries and diverse dining options. Sailor's Day highlights the importance of the fishing industry to the local community.
Key structures in the area include the Hafnarfjörður Icehouse, which was once a powerful freezing plant and fish processing facility, and the slipway and drydock, the last remnants of shipbuilding and coastal activities in Hafnarfjörður's town center from the days of Bjarni Knight.
The proposal for the local plan is characterized by organic planning with low-rise buildings and a pedestrian street that winds through, creating a charming village atmosphere. Buildings clad in timber and metal reflect traditional construction methods. Sloped roofs add a dynamic character, and the open development pattern ensures visual connections to the water, enhancing the interaction between the built environment and the harbor. These elements together contribute to the unique charm of Flensborg Harbour.
Philosophy
The idea behind the planning of Flensborg Harbour is inspired by the historical building patterns of Hafnarfjörður, aiming to create an organic connection between buildings and enrich the life between them. Instead of modern development, which is often characterized by rigid linear blocks with enclosed courtyards and fenced plots, the emphasis is on open flow and good accessibility throughout the entire area, resulting in vibrant public life, interesting spaces, and increased usage.
"Harbour Carpet" and the Waterfront
A key feature of the plan is the "harbour carpet," a visually cohesive surface throughout the area. The goal is to perceive the area as a unified whole, even though the surface is marked for pedestrian streets, property boundaries, parking lots, etc. This cohesive surface ensures shared use of the area, aesthetic quality, and fosters a sense of unity between buildings and outdoor spaces. Exceptions to the "harbour carpet" will be made for green areas and where activities require restricted access. This will be further detailed in specific site regulations. Where the area meets the sea, there will be a waterfront with a wooden pier, offering benches and more to attract people for leisurely walks where they can observe the harbor activities and enjoy proximity to the ocean.
Traffic Corridors
The core of Flensborg Harbour's traffic plan is three main traffic arteries. Strandgata, forming the southern boundary of the plan, is the main artery to and from the neighborhood. In the future, it is expected to accommodate the city line, as well as general vehicular, cycling, and pedestrian traffic. Flensborg Street, running east to west, is intertwined with the core of the plan. The street promotes a lively yet cozy environment where pedestrians, cyclists, and vehicles share the space. Along the harbor, there is a wooden pier that serves as a walking path, offering a relaxed atmosphere with beautiful views of the harbor and the opportunity to enjoy the moment.
Public Squares
Along the traffic corridors, public spaces are emphasized for people to enjoy. Near the public transport stop is a square connected to a potential grocery store and various services. The square in front of the Icehouse connects Flensborg Street to the pier path and serves as the main landmark and gathering point for the area. The slipway and the old drydock form the last coastal connection in the town center, providing an intimate experience with the sea. A landmark located at the edge of the plan is intended to attract people to experience the harbor from a different perspective.
Sightlines
Maintaining sightlines through Flensborg Harbour is one of the key aspects of the plan. These ensure that residents and visitors have a clear connection to the harbor, enhancing the positive experience. This also aims to minimize, as much as possible, the obstruction of views from the nearby buildings.


