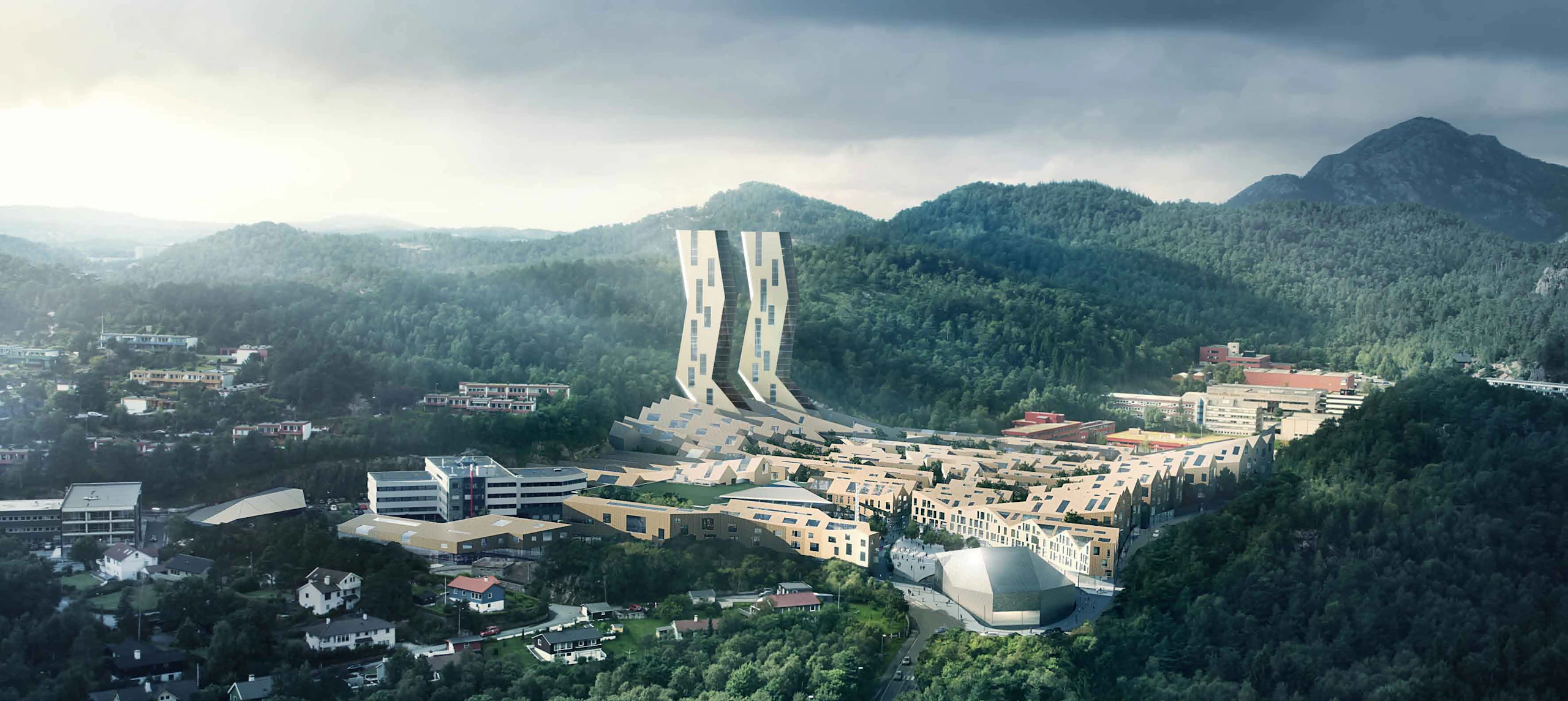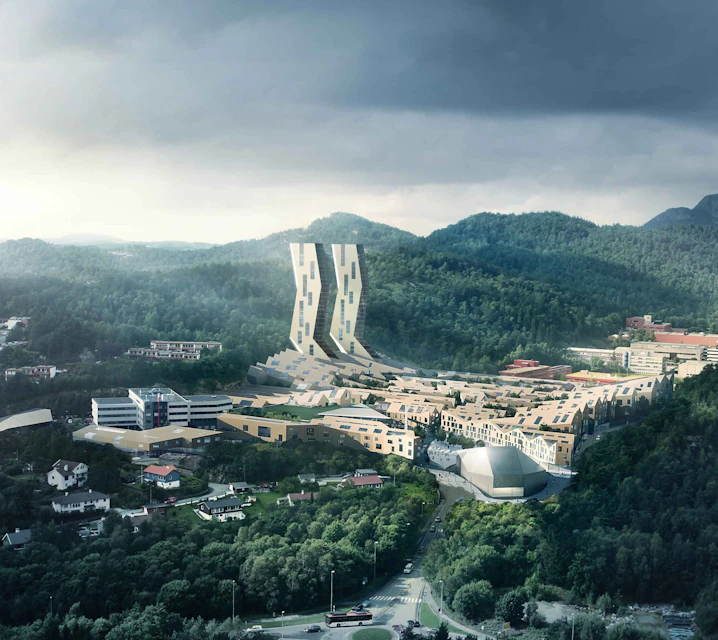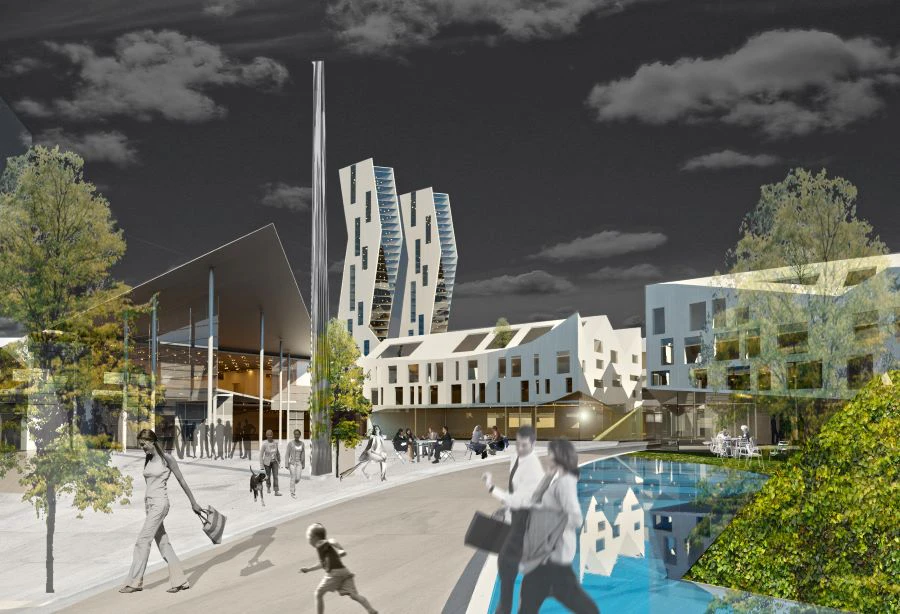Future Vision of the Spelhaugen area
Year
2012
Location
Bergen, Norway
Floor Area
149,860 m2
Collaborators
Client
Auto 23 Spelhaugen
The entry is a result of an invited architectural competition on the future vision of the Spelhaugen area in the neighborhood of Fyllingsdalen in Bergen, Norway – organized by the car dealer Auto 23.
3 architectural offices were invited: Snøhetta in Oslo, Norway, BIG Architects in Copenhagen, Denmark and a team of 2 offices – Batteriid Architects, Iceland together with Link Arkitektur in Bergen, Norway. The proposal of Batteriid Architects/Link was appointed as the winner of the competition.
The competition area is 6 hektars and is expected to be built up with a dense mixture of shops, offices and housing. The building pattern allows for flexibility in density and in building in stages.
The main objective of the proposal is to develop a sustainable neigbourhood in human scale. The model was taken from the typical old harbour houses in central Bergen. In the proposal two high rise towers are situated in the north-west corner of the area and a culture hall in the south-east corner.The high rise towers will help give the the area an identity and they will be visible from far away.
The main traffic corridor can be described as a riverbed which winds itself through the area from north to south and creates a social forum for pedestrians, cars, firms, shops and inhabitants.
The built area is organized in a way of layers: A subterranean garage forms the bottom layer with good connections with the ground floor layer where shopping malls, turning their glassfasades towards the pedestrians, are located. The third layer forms a kind of a green carpet in 12 meter modul with flats, offices and gardens which connect the recreational areas on both sides of the valley and help ensure the access of daylight into the buildings. The gardens are connected with pathways giving opportunities for experience of various kinds.
The main plaza around the culture hall will form the heart of the area where life will thrive with cafées, restaurants and small shops and butiques.


