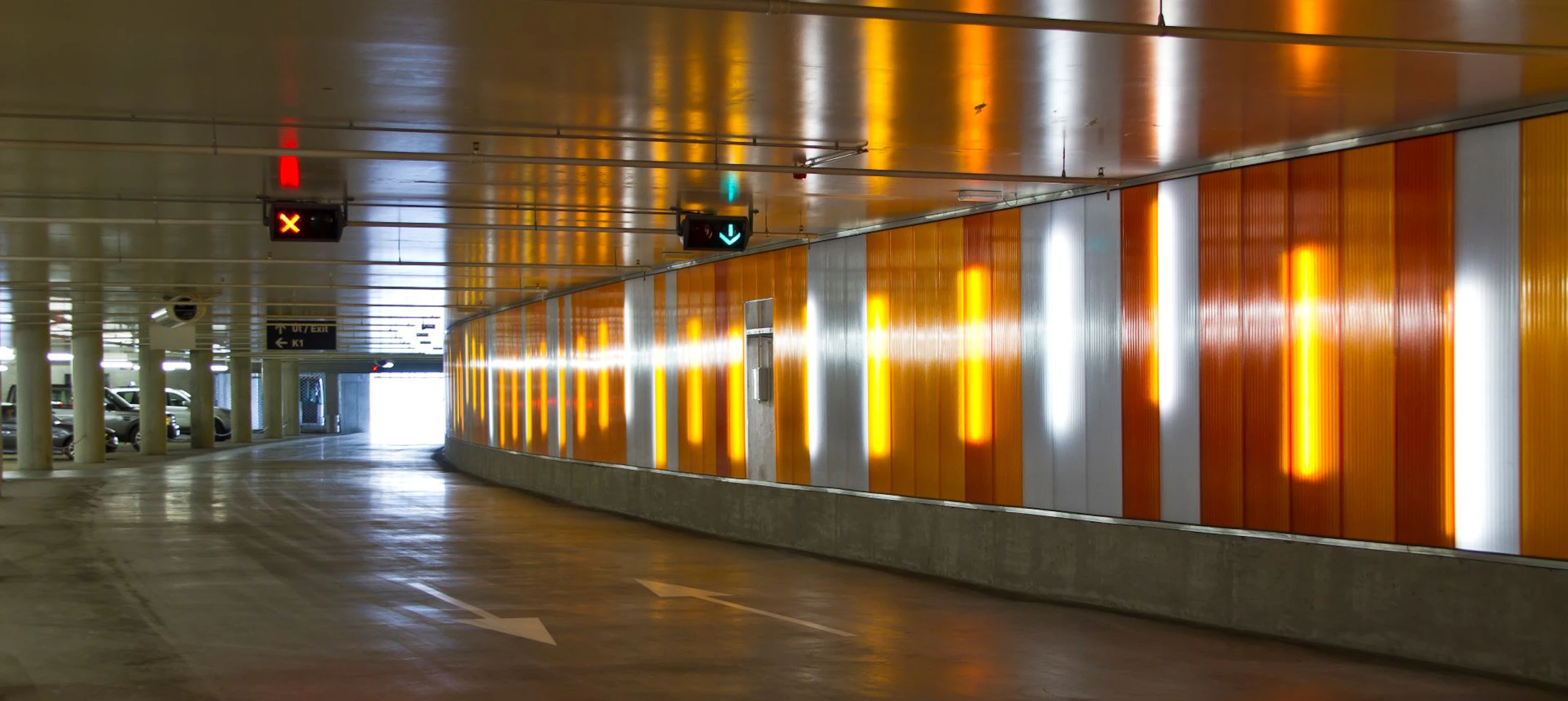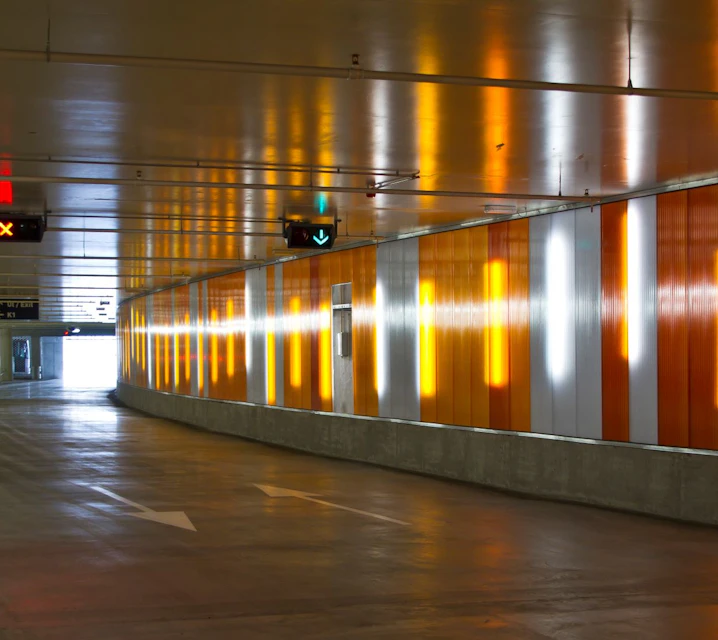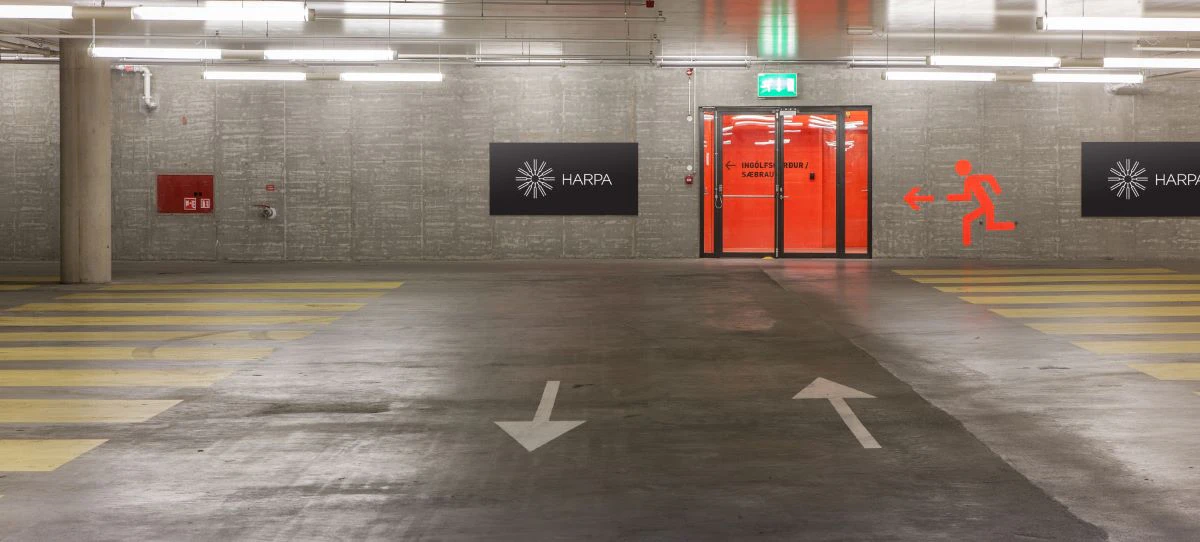Harpa - Car Park
Year
2011
Location
Reykjavík, Iceland
Floor Area
18,569 m2
Status
Completed
Collaborators
Client
Portus ehf
In designing the parking garage, it was considered an entry space and the first impression for many visitors to the Harpa Concert Hall and Conference Centre. The goal was to create a welcoming, bright environment where guests would feel invited. Emphasis was placed on exceeding minimum lighting requirements and using lighting, lively colors, and light materials intentionally against the concrete to enhance users' sense of security and ease movement. The garage was divided into zones painted in distinctive colors.


