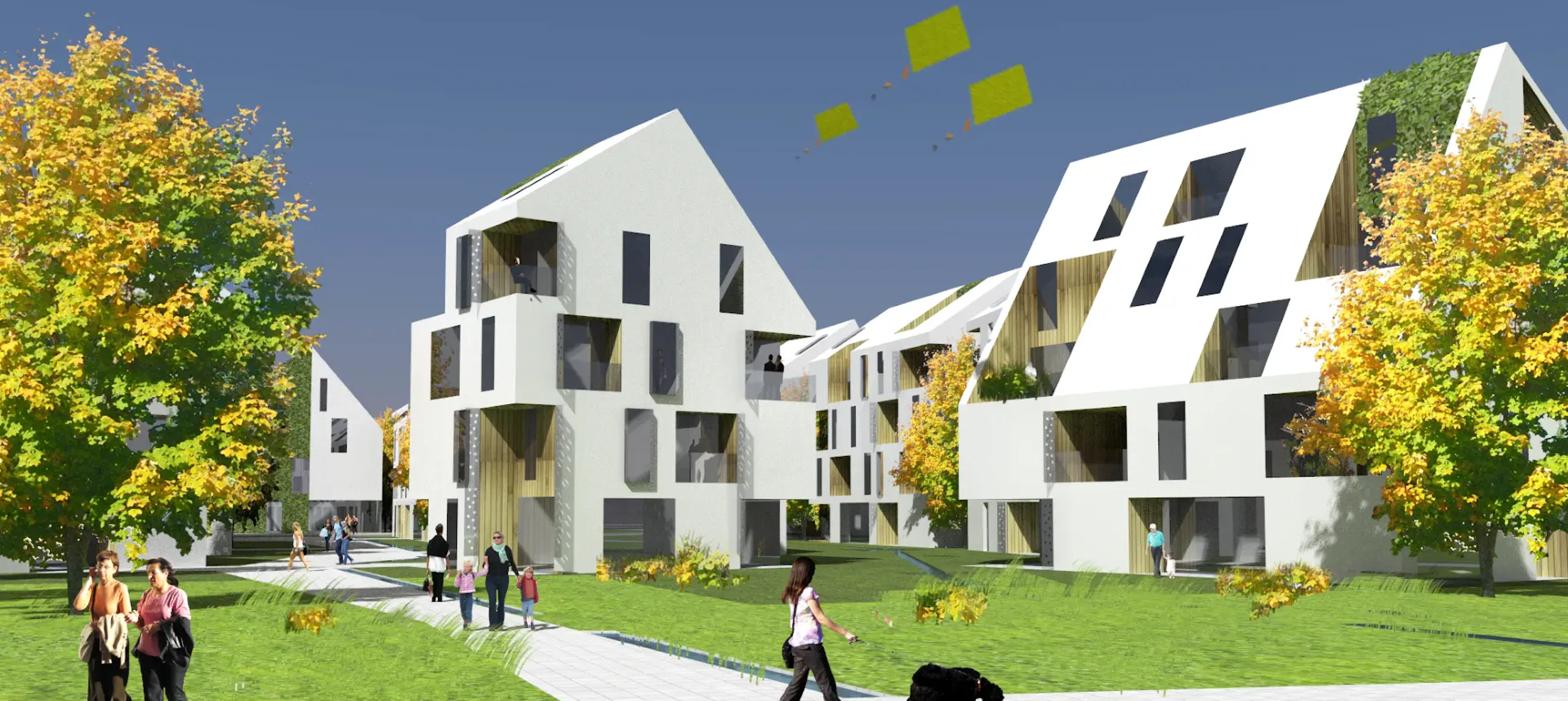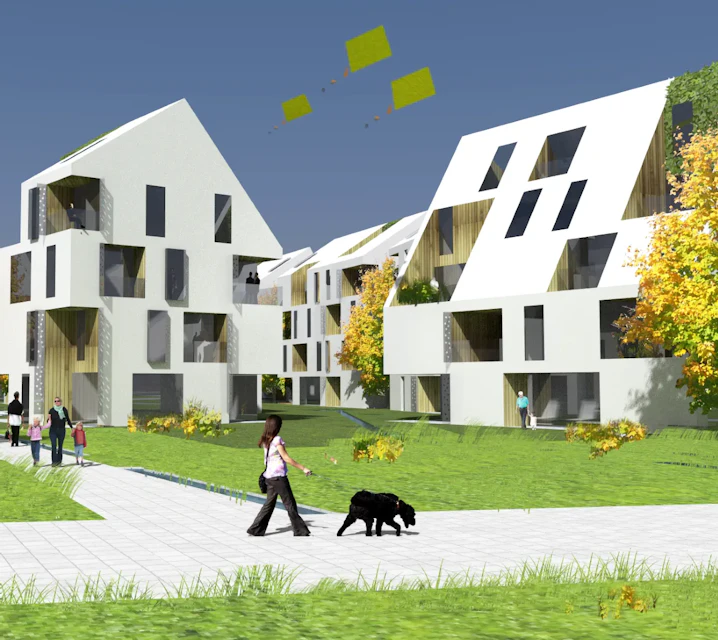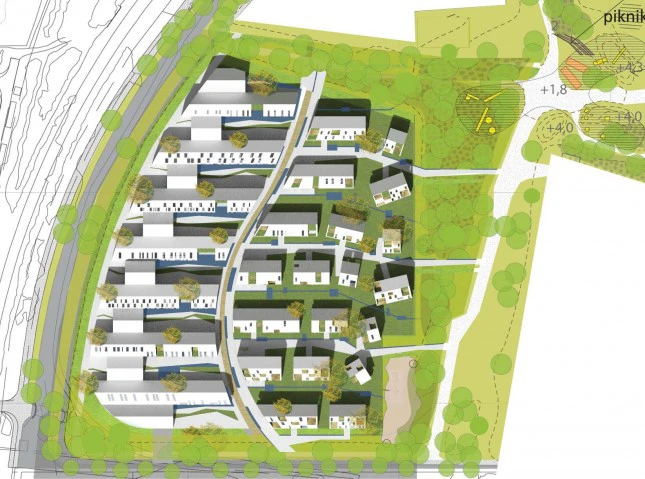Jåttåvågen
Year
2014
Location
Stavanger, Norway
Floor Area
63,430 m2
The project was a closed competition, where the task was to design a concept of a site in Jåttåvågen in Stavanger, Norway. Jåttåvågen area was formally an industrial site to be transformed to an urban area. The project consists of commercial and residential buildings in the ratio 60/40, 23.890 m2 of office and 180 homes of different sizes. The vision was to create a sustainable and vibrant neighborhood with respect for needs and desires of the individual, as well as using architectural values rooted in the local architectural style. The concept was established by scaling down the buildings and giving them an abstract silhouette of the existing roof forms to reflect the historical scale of Stavanger. The site is laid out over a modular network that ensures high density and flexibility in the plan. The project offers architectural and social standards, in line with the client’s desire to develop a flexible commercial and residential concept with different qualities for different users. The main concept is directing the buildings west to east, with a relatively closed building mass to the west dissolving to the green area in the east with smaller units.


