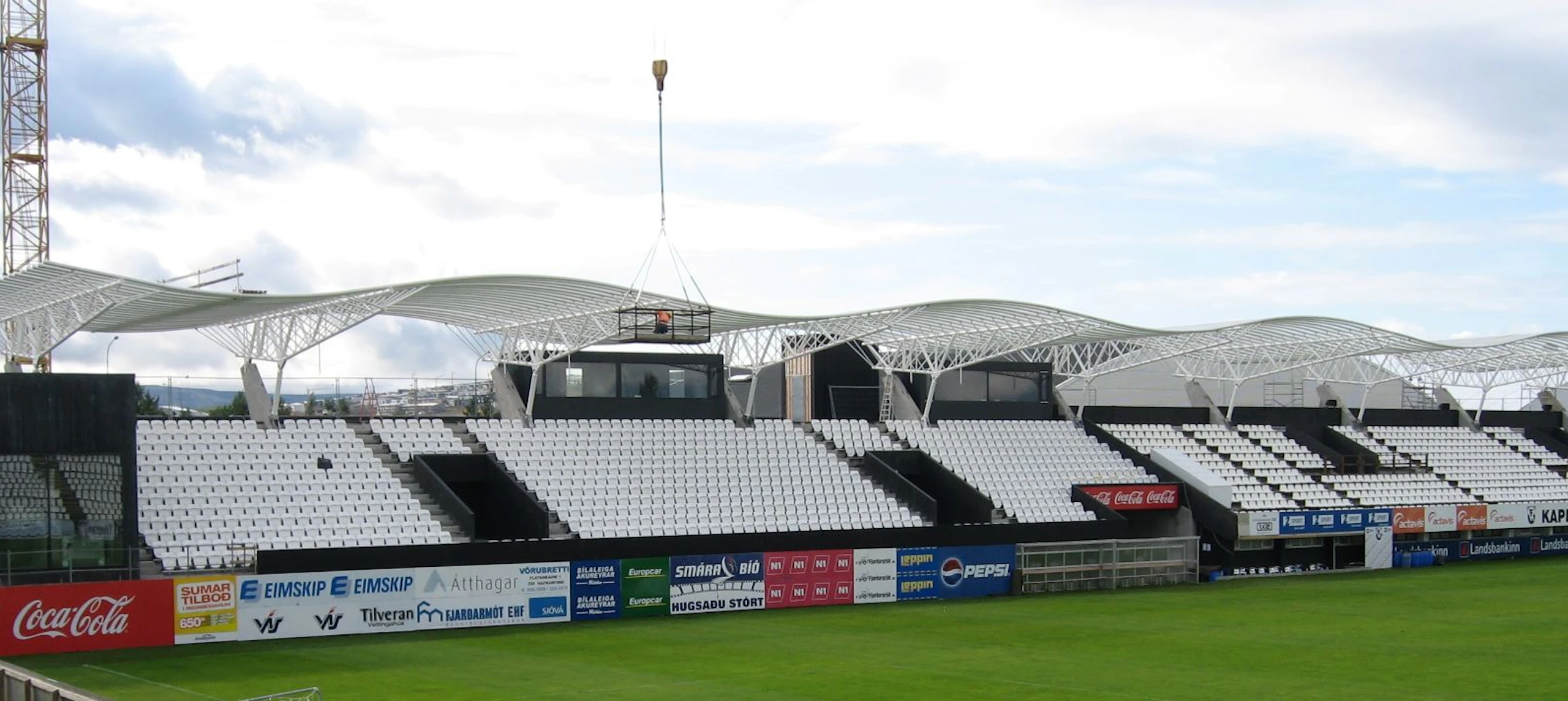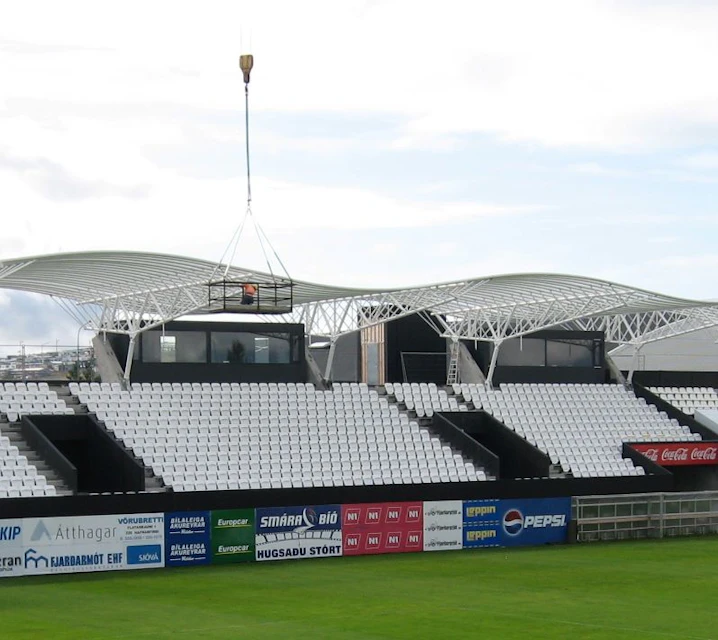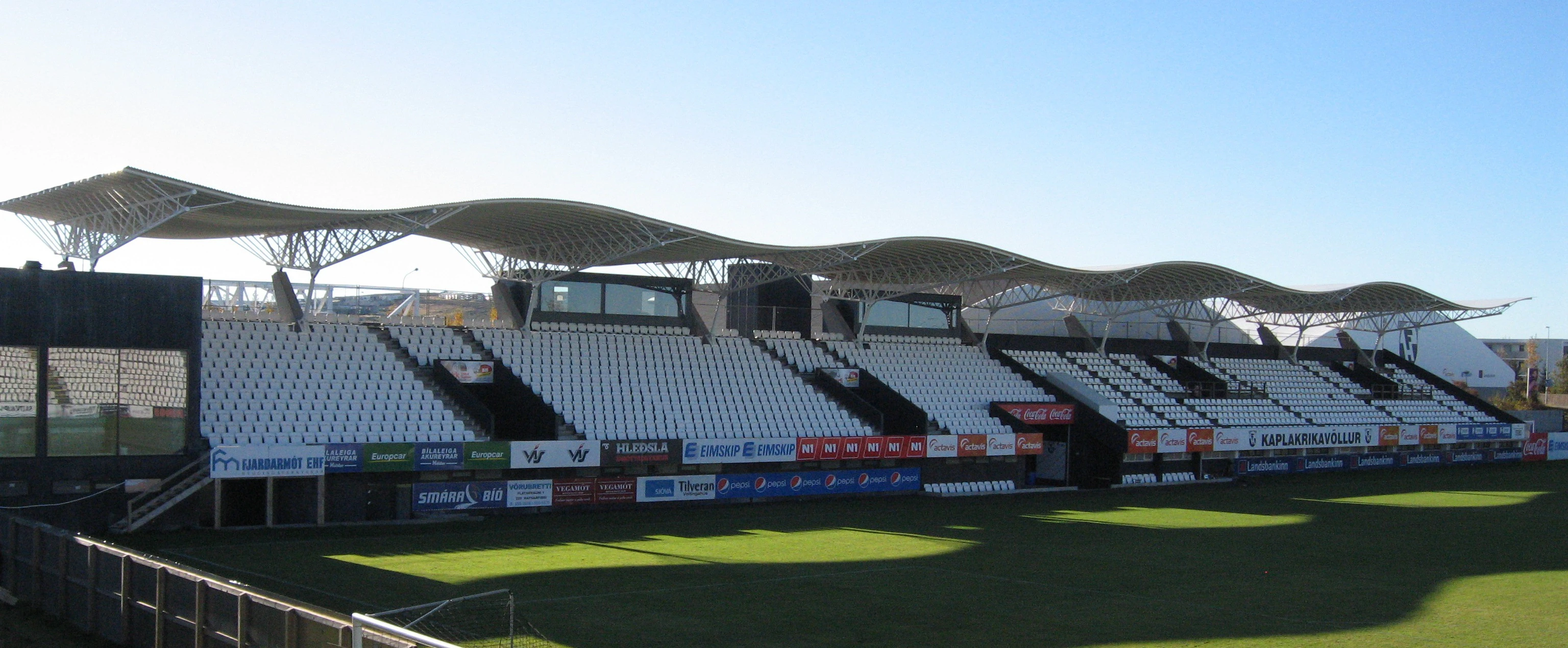Kaplakriki
Year
2014
Location
Hafnarfjörður, Iceland
Floor Area
18,100 m2
Team
Jón Ólafur Ólafsson
Sigurður Einarsson
Status
Completed
Client
FH & Hafnarfjarðarbær
The project is multifaceted and includes improved facilities in many areas of sports. A new lobby and vestibule is being built for the sports halls and the soccer field. A new social facility is also being built with offices and a good meeting and multi-purpose hall. The changing facilities are expanded and an endurance hall is built. The spectator stand has been greatly enlarged and a canopy has been built over the entire stand.
Facilities for reporters and stadium managers are made by the stands. The lobby and social facilities are built from black exposed concrete, while the roof is made of white painted steel with white steel cladding. A new athletics building is built with a direct indoor connection to the changing facilities. In that building there is a 200m running track and other athletic facilities. The athletics building is clad in aluminum panels in an aluminum color, but important daylight is allowed into the building through a strip of polycarbonate panels along the perimeter.
Facilities for reporters and stadium managers are made by the stands. The lobby and social facilities are built from black exposed concrete, while the roof is made of white painted steel with white steel cladding. A new athletics building is built with a direct indoor connection to the changing facilities. In that building there is a 200m running track and other athletic facilities. The athletics building is clad in aluminum panels in an aluminum color, but important daylight is allowed into the building through a strip of polycarbonate panels along the perimeter.
Athletics Hall
The new athletics hall is directly connected to the changing facilities at Kaplakriki sports center. The building features a 200m running track and areas for shot put, high jump, and pole vault, providing comprehensive facilities for athletics. The exterior is clad in aluminum plates, arranged alternately at a 45° angle and horizontally for a dynamic facade. Daylight enters through a polycarbonate panel strip along the roof edge, meeting stringent daylight requirements. Large windows provide additional light and visibility into the activities inside.
The new athletics hall is directly connected to the changing facilities at Kaplakriki sports center. The building features a 200m running track and areas for shot put, high jump, and pole vault, providing comprehensive facilities for athletics. The exterior is clad in aluminum plates, arranged alternately at a 45° angle and horizontally for a dynamic facade. Daylight enters through a polycarbonate panel strip along the roof edge, meeting stringent daylight requirements. Large windows provide additional light and visibility into the activities inside.


