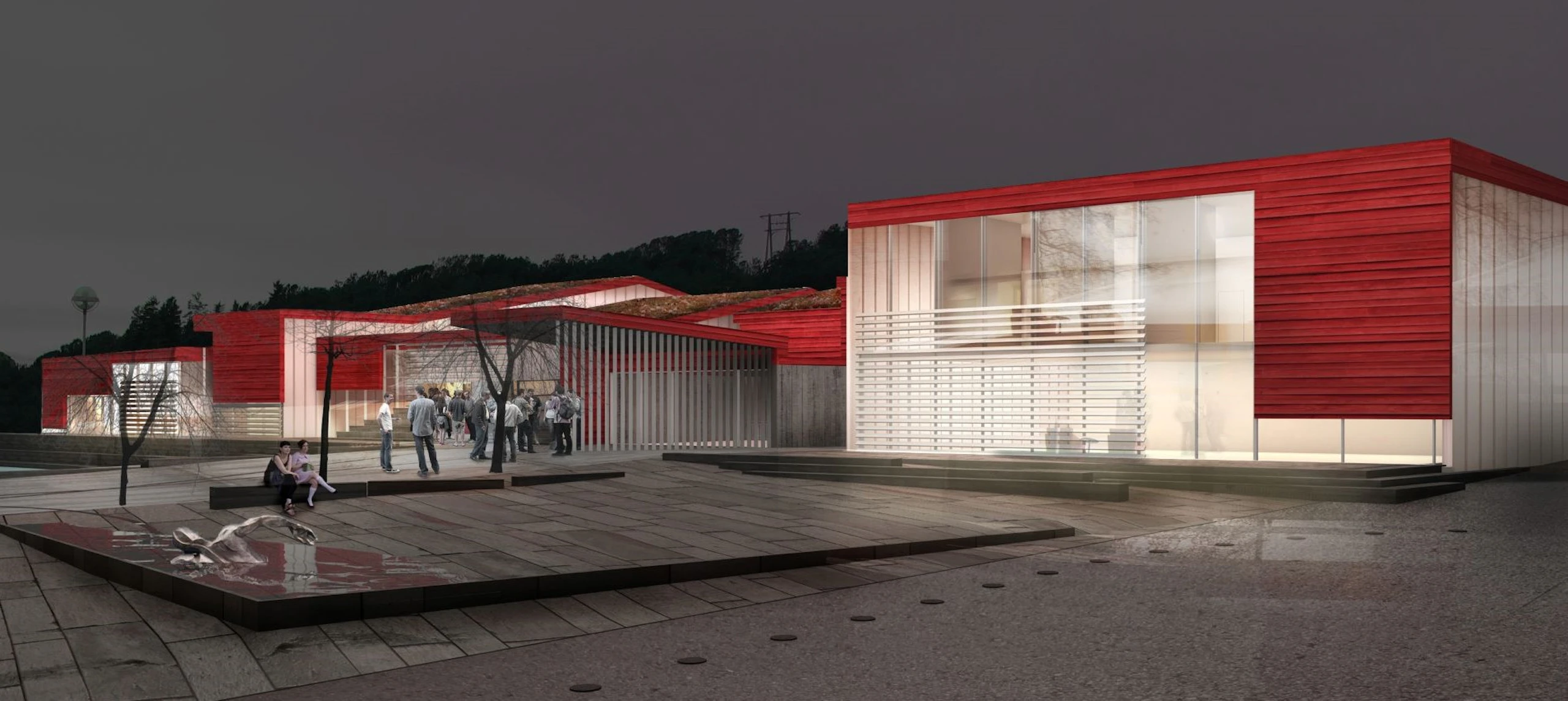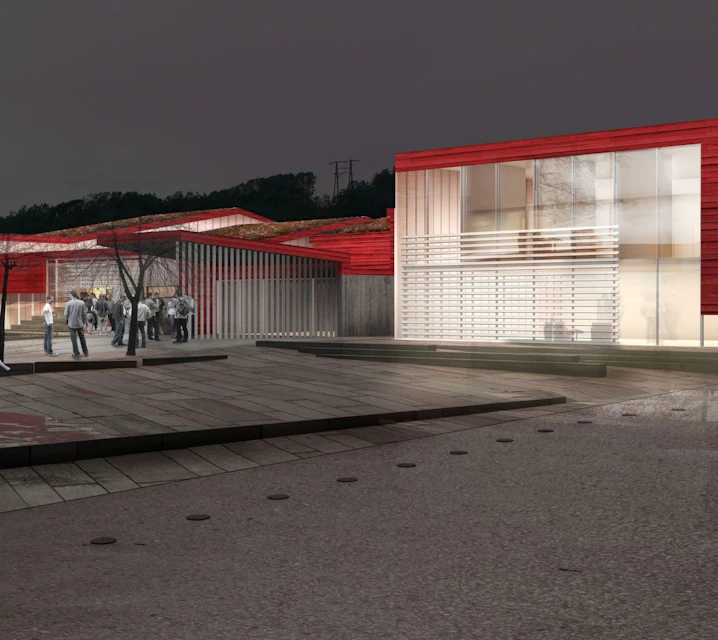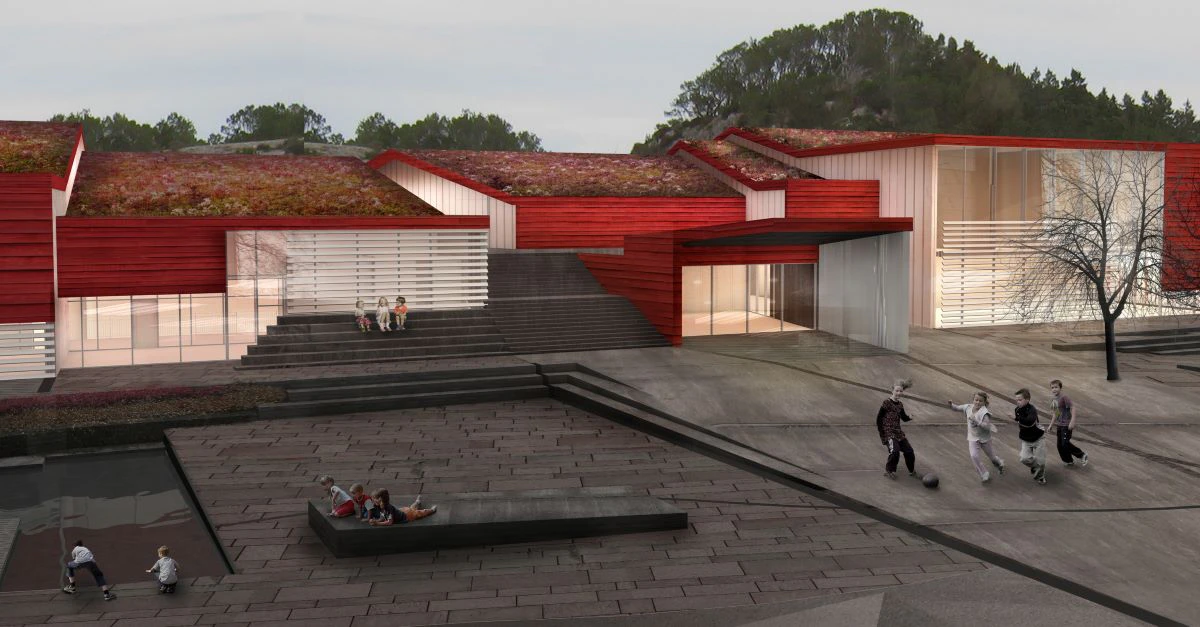Multi purpose building in Rong
Location
Rong, Norway
Floor Area
5,100 m2
Collaborators
Client
Øygarden kommune
The project ”Life between the cracks” is the result of 1. prize entry in a competition for Øygarden Municipality on the west coast of Norway. The project is a multi-purpose building including, a.o cultural hall for 350 people, library, classrooms and a canteen for Øygarden secondary school, gymnasium, bowling facilities, drama and musicroom on a relatively narrow and diffi cult plot in the small town of Rong. The building is clearly visible, but without being exaggerated and is broken up so that it creates a scale that is in context with the existing buildings. The colors are fresh but not strangers in this environment. The use of red and untreated pine is inspired by local architectural style. The ceilings are shifted and the ”cracks” that occurs collected light into during the day. At night, light shines into the same violations.
The building is designed so it relates to passive standard when it comes to energy effi cient solutions.
The building is designed so it relates to passive standard when it comes to energy effi cient solutions.


