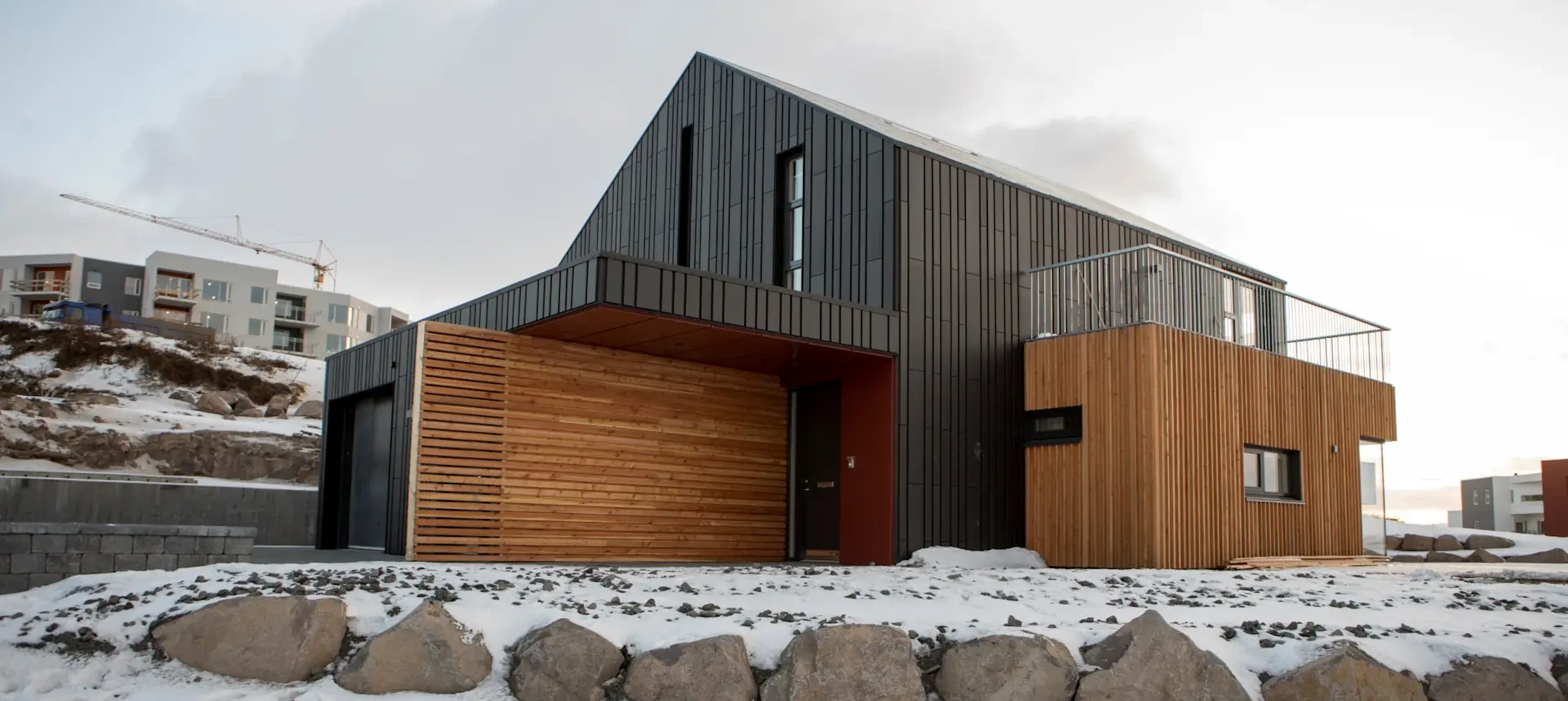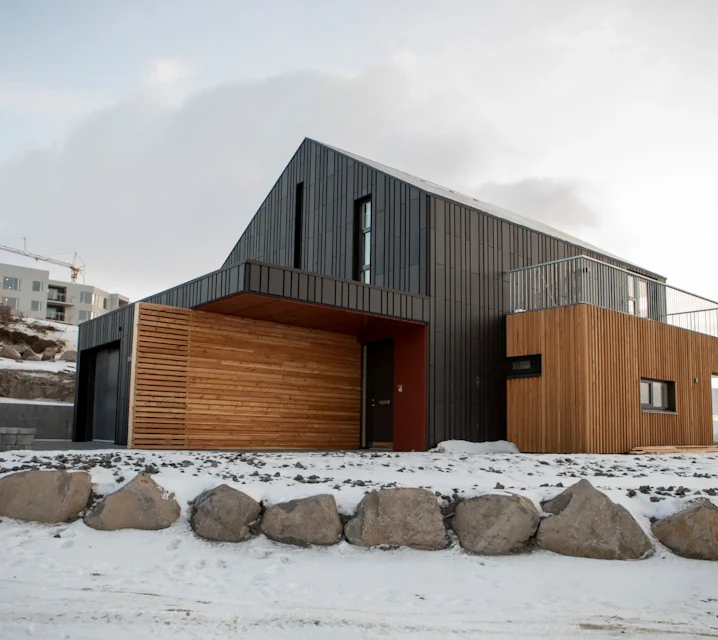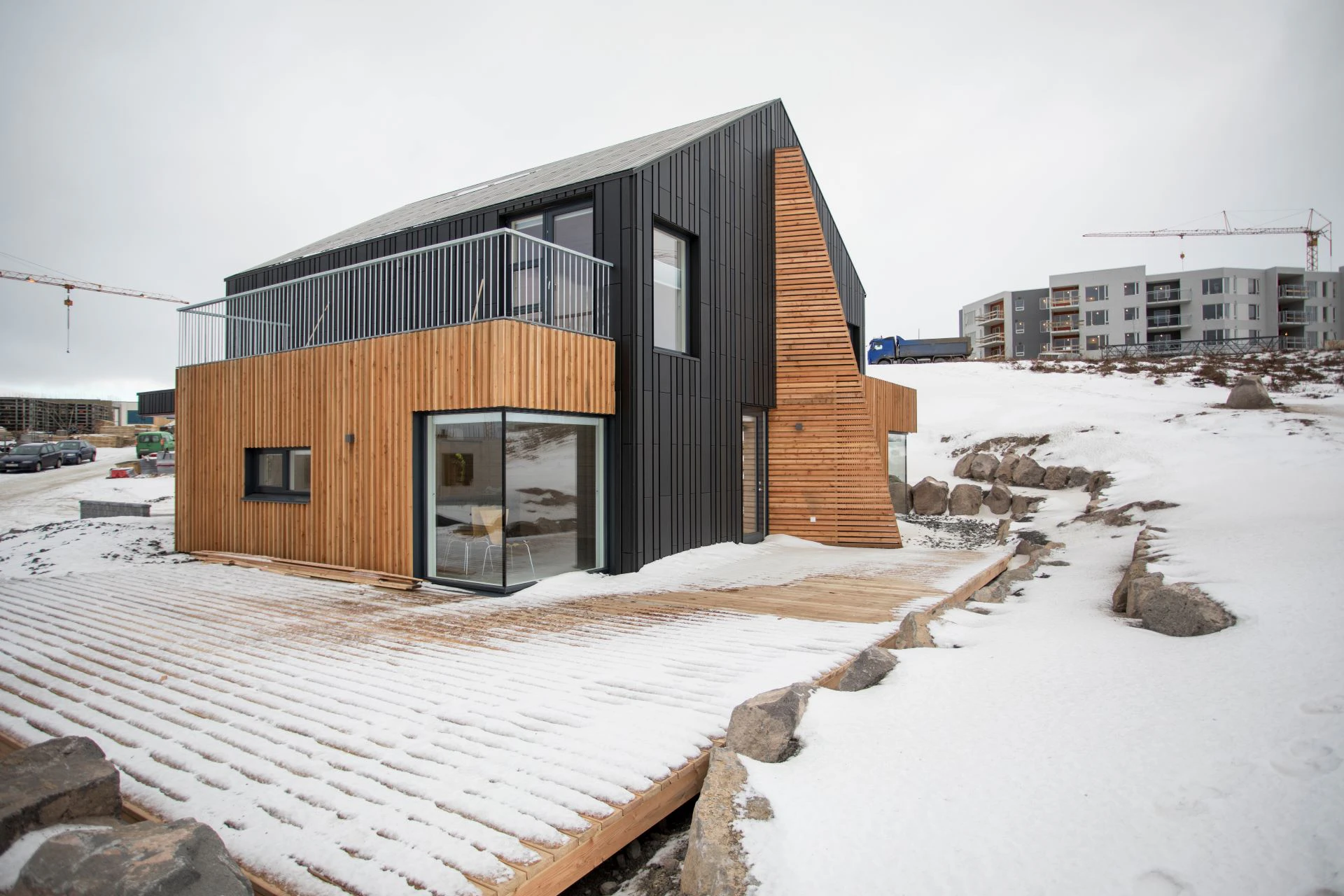Nordic Swan Ecolabel house
The house is a single-family house in two stories. It has entrance, living- and dining area on the ground floor as well as garage and laundry. On the first floor there is a master bedroom, bath and two other rooms.
The main architectural idea is the curved wall that cuts the traditionally formed house from north to south. Inside this curved wall splits the space, on the ground floor to dining and living and on the first floor
it divides the master bedroom from the rest. This wall sticks out from the building mass as a 30% open grid that makes the key function, to break the wind from east and northeast that runs along the building and make shelter near the entrance and on the south side terrace. An important feature to give possibility of longer outdoor living in our cold climate.
Mixed use of materials and split building mass was part of the masterplan demands. The main materials are claddings in aluminium and larch wood. Flat roofs are either wood terraces or covered with turf.
In November 2017 the house was certified by The Nordic Swan Ecolabel, as the first residential building in Iceland to be certified for sustainability.
The main architectural idea is the curved wall that cuts the traditionally formed house from north to south. Inside this curved wall splits the space, on the ground floor to dining and living and on the first floor
it divides the master bedroom from the rest. This wall sticks out from the building mass as a 30% open grid that makes the key function, to break the wind from east and northeast that runs along the building and make shelter near the entrance and on the south side terrace. An important feature to give possibility of longer outdoor living in our cold climate.
Mixed use of materials and split building mass was part of the masterplan demands. The main materials are claddings in aluminium and larch wood. Flat roofs are either wood terraces or covered with turf.
In November 2017 the house was certified by The Nordic Swan Ecolabel, as the first residential building in Iceland to be certified for sustainability.


