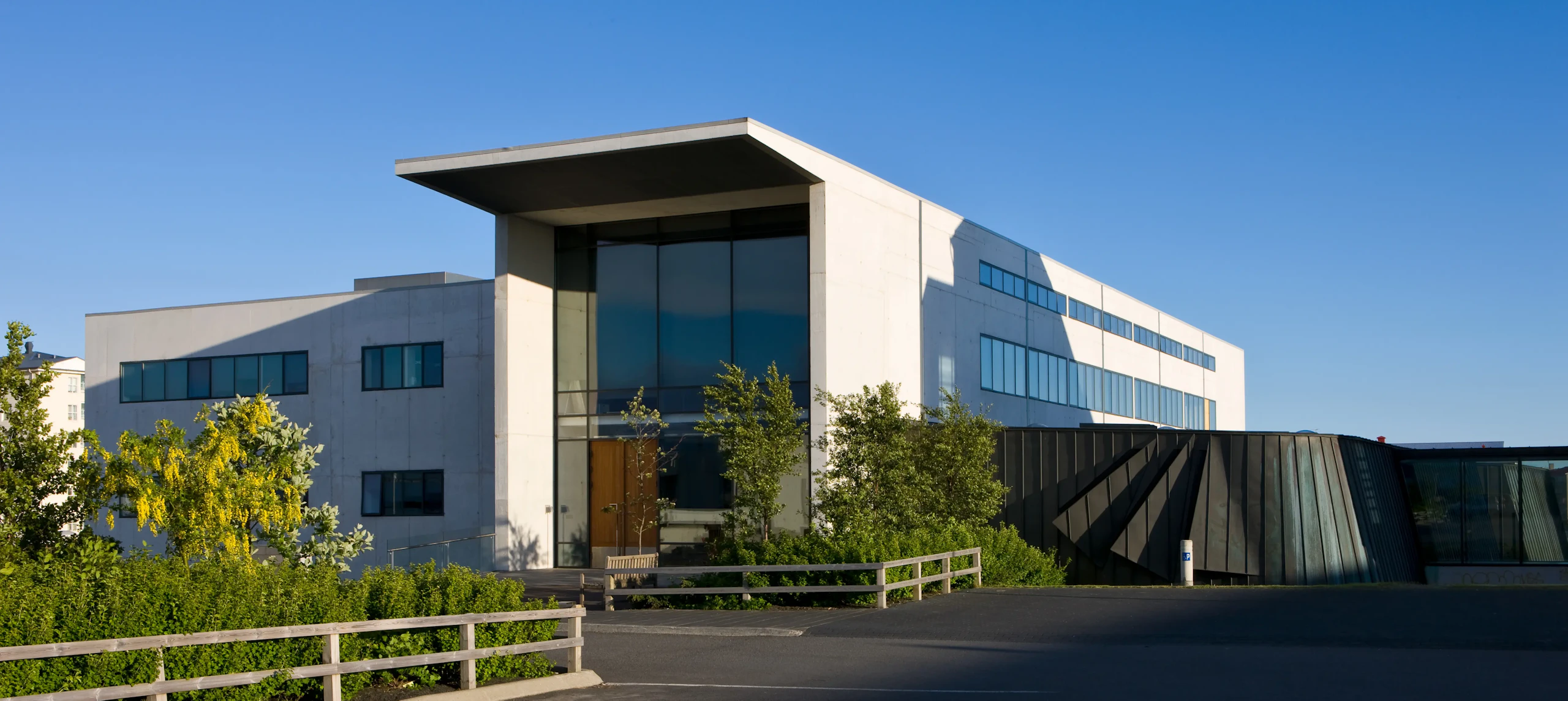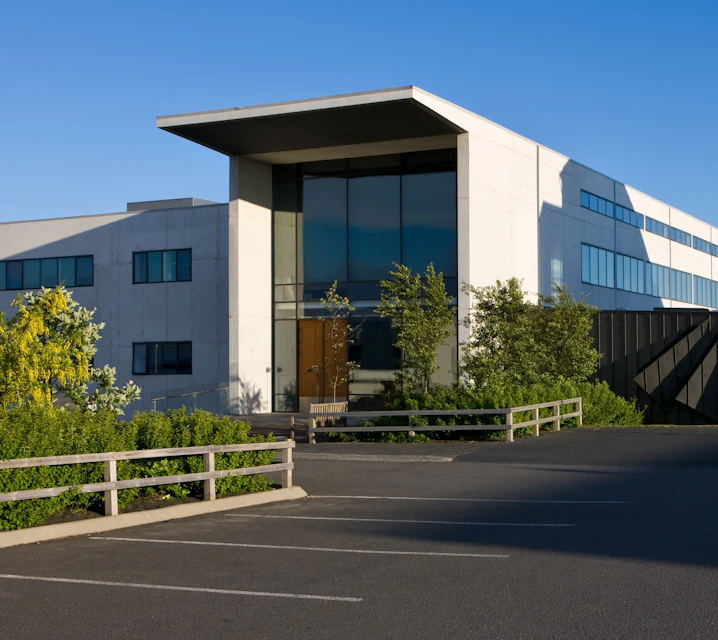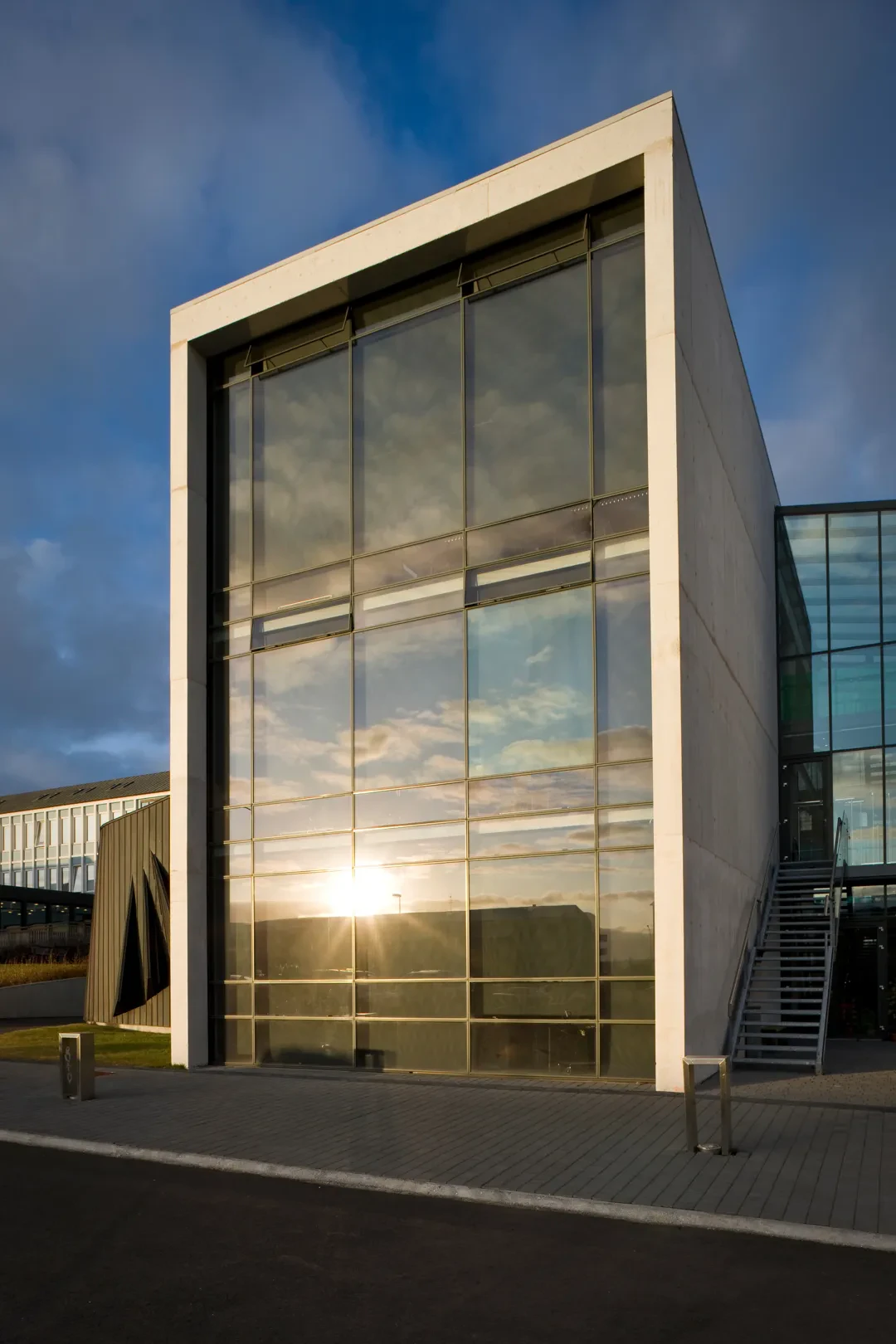The Icelandic University of Education
Year
2000
Location
Reykjavík, Iceland
Floor Area
3,550 m2
Status
Completed
Collaborators
Client
Menntamálaráðuneytið
The project was the winning proposal in a closed competition for the expansion of the Iceland University of Education in 1999. The aim was to design a building that fulfilled the competition's goal of creating an "interactive teaching center"—a structure that would be a worthy neighbor to the existing main building, without being a mere imitation. The exterior was to have a modest yet clear appearance, positive and attractive.
The new building is located east of the existing main building, ranging from one to three stories high, and is composed of four main forms. It houses two lecture halls, a library, a multi-purpose space, teaching and research facilities, a cafeteria, and support spaces.
The exterior materials are chosen for low maintenance, with walls made of concrete, clad in aluminum or tiled. The interior materials align with the original quality of the school's materials, simple with a mix of painted and wood-clad walls. A closed competition for the building’s artwork was held, and works by Keis Vissen were selected for implementation.
Photographer - Christopher Lund


