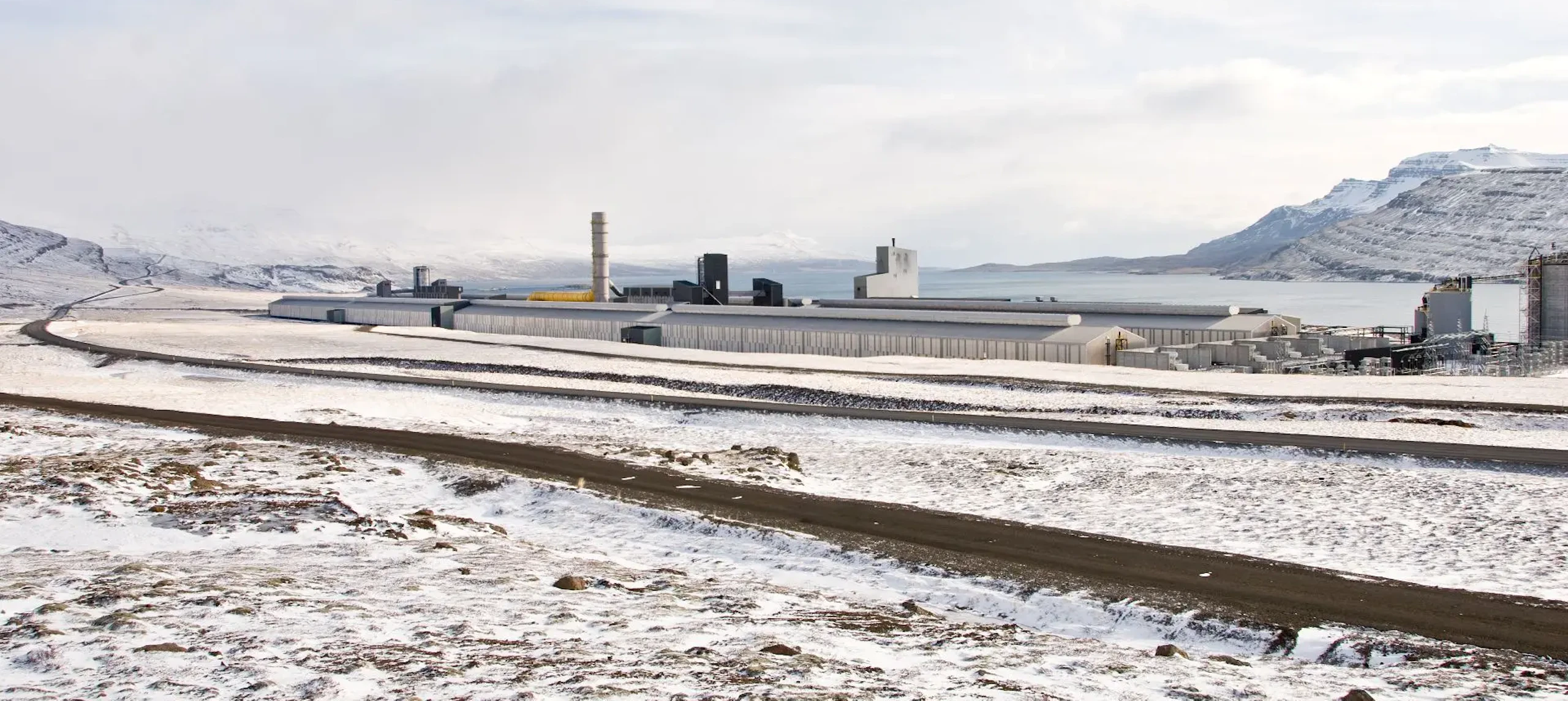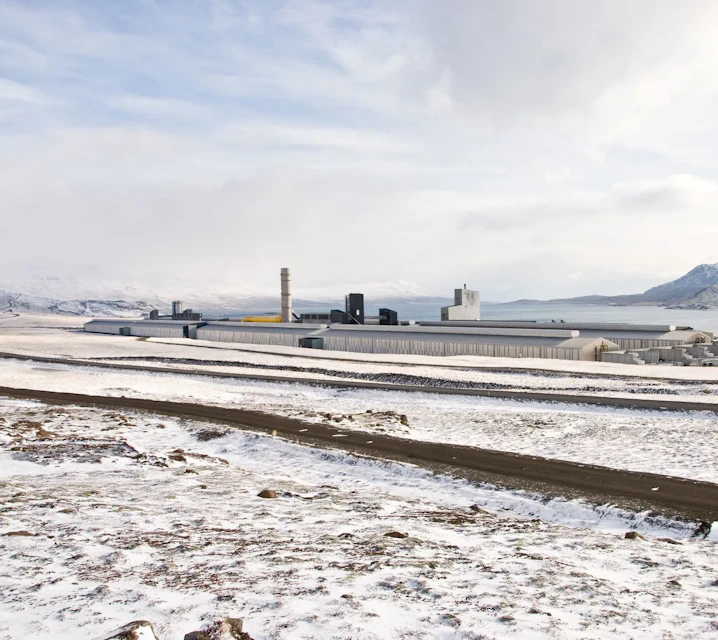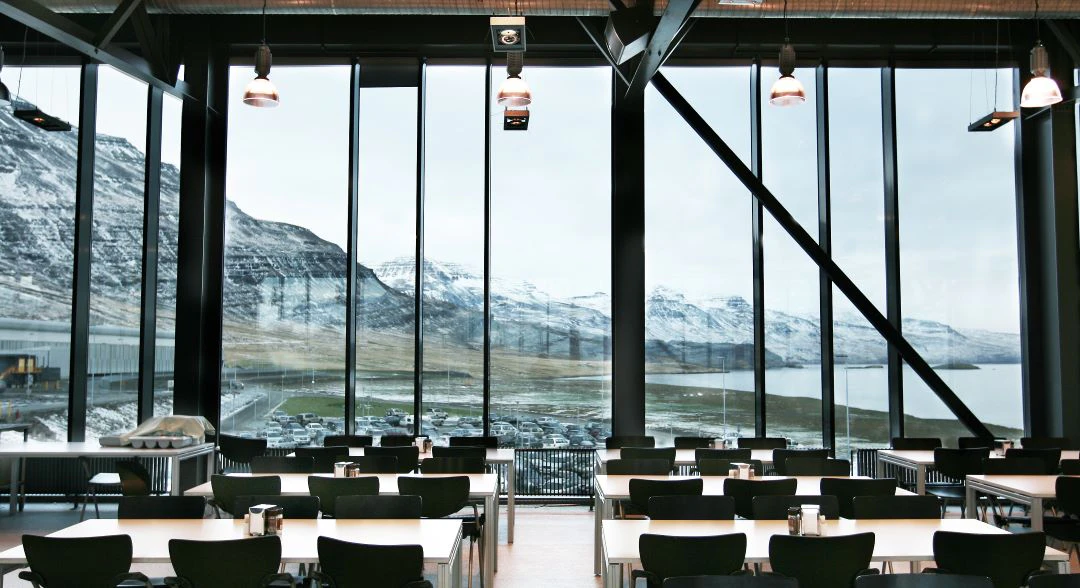Fjarðaál
Ár
2008
Staðsetning
Reyðarfjörður, Ísland
Stærð
200,225 m2
Staða
Klárað
Viðskiptavinur
Bechtel / Alcoa
TBL architects won an ambitious design competition to enhance the structure and landscape of Alcoa’s Fjarðaál aluminum smelter complex. The architects were required to revisit the look and feel of these industrial buildings following a challenging environmental agenda.
TBL, involved in the project from initial design to completion, developed a holistic approach to the site, simplifying the underlying geometric qualities of the buildings to create a strong and coherent identity. The design approach focused on the infiltration of natural light into these industrial buildings to enhance the experience of the internal working environment. A modular system of translucent fiberglass and aluminium panels was used to clad the long walls of the smelter, ensuring as much daylight permeation as possible.
Untreated aluminium, the primary external material, has highly reflective qualities yet over time develops a whitish patina. This material picks up the hues of the external environment, making the colour tone of the building shift in line with the weather and seasons.
“Natural light conditions around Reyðarfirði tend to be ambient rather than direct. In winter the sun is hidden by the mountains south of the fjord for an extended duration and frequent summer fog gives the area a magical hue during warm summer days. But during bright days the sun rises at the mouth of the fjord and sets in the bottom of it, washing the mountains with a deep relief of light and shadows. The ambience and variance in mood is abundant.” Halldór Eiríksson
Lighting conditions in Iceland are directed by the high latitude location of the country. As Christian Norberg-Schulz describes it in Nightlands: “Here in the North, the sun does not rise to the zenith but grazes things obliquely and dissolves in an interplay of light and shadow.” He elaborates further on the relationship of weather and light, contrasting it with the stability of the southern climate. ”In the North we occupy a world of moods, of shifting nuances, of never-resting forces, even when the light is withdrawn and filtered through an overcast sky.”
Viewed from the exterior the reaction of materials to ongoing changes of the natural lighting conditions interplays with the constant level of artificial internal light. In daylight aluminium and fiberglass become almost identical and appear as a continuous surface, but as twilight slowly approaches the internal lighting begins to glow through, creating a lattice effect of seemingly random slits in the façade, visible from the highway over a kilometerre-long elevation.
The shimmering facades of the production units contrast with large floor to ceiling glass walls of the office spaces. Iceland’s incredible pinkish-orange dusks and dawns helped to inform the layout of the internal environment. Soft light from the sun hovering over the horizon for hours penetrates deep into the spaces and sets a soft, complacent mood.
“These conditions give rise to an architecture of interiors that spatially engage with the light. The characters of rooms are highly dependent on the time of day, orientation and opening locations, creating a series of moods over the day and between seasons.” - Halldór Eiríksson
One of these striking rooms in the complex is the canteen. The view is overwhelmingly calm, inviting Iceland’s dramatic nature in, making everyday lunch into an extraordinary experience.


